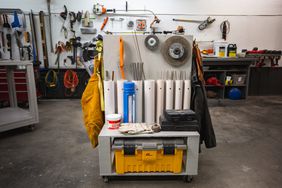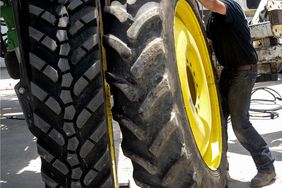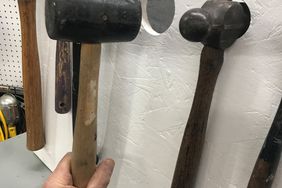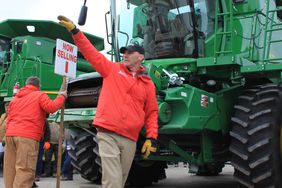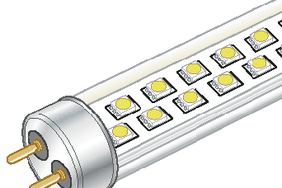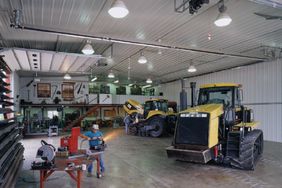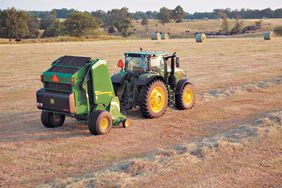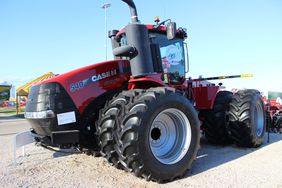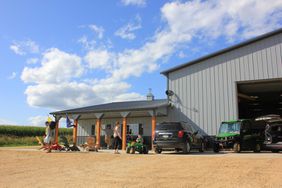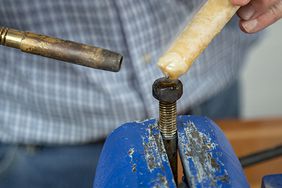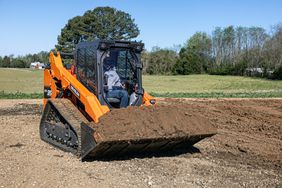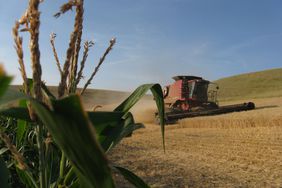:max_bytes(150000):strip_icc()/IMG_0256-2000-10ab4498a4594abfbab27a5b6ecf36f3.jpg)
Korth built the shop with farmhand Andrew Olson, who grew up without a shop. Building the shop with Korth allowed the pair to incorporate the features they both desired into the design.
"I used to work on everything outside with no shop," Olson says. "This shop gives us time to go through things better and make sure the bugs are worked out. We have the advantage of pulling equipment and tools in quickly. The lean-tos and storage addition keep things going."
Like many farmers, Korth wanted his shop to be 72 feet wide to unfold his 60-foot corn planter. He also attached an 85x17-foot storage area to the shop, allowing for more room to work and house machinery.
"We put a door on each end of the shop and storage space so we can drive a semi in and straight out the other side," Korth says. "It's also where we store the trucks when they aren't being used. It works out nice in the winter. If it snows, we can keep the snow and ice off the tarp."
Additional cover
A distinctive feature of the shop is the canopy on the main entrance to prevent snow or rain from coming inside the shop. It is 56x12 feet with two irrigation columns.
"We added it to keep snow from building up against the door when closed. In the summer, when you're working with the door open, it's a shade, and you won't have rain coming in," Korth says.
Heating up
Korth chose an electric boiler that circulates through the floor to provide in-floor heat.
"I had radiant heat in my previous shop, but this is more economical to run," Korth says. "It is probably harder to install, but in the long run keeps the entire building nice. In the winter time, the floor dries up quickly after ice is on it."
R&R time
During busy harvest days, the kitchen is an essential place for Korth.
"My mother is an angel and brings food out to us while harvesting," he says. "Though we're not that far from town, we can rotate shifts and someone can stop in for lunch. It's a full-feature kitchen to prepare food and a place to get a hot meal."
Olson adds, "Because it is air-conditioned, it's nice to take a break in the kitchen on hot summer days."
In addition to the shop, Korth also incorporated a living space into the design.
"Above the office is kind of like our man cave. It's a room with several beds in it. I built it as an additional place to rest," he explains. "I knew it wouldn't be too expensive to include a living quarters. We use it often, especially during the soybean harvest. If we get drug out in the long hours where we run 24/7, it's a nice place to take a nap."
FUTURE UPDATES
If they were to build a new shop in the future, the two men are on the same page when it comes to changes.
"I would make the sidewalls taller. They're about 16.5 feet now," Korth says. "When we originally built it, we were concerned about heating an extra 2 feet of space. I wanted to keep it lower, but it limited me in how far I could make the lean-tos on the side. We could've probably made 20-foot lean-tos if I would've had it 18 feet high."
